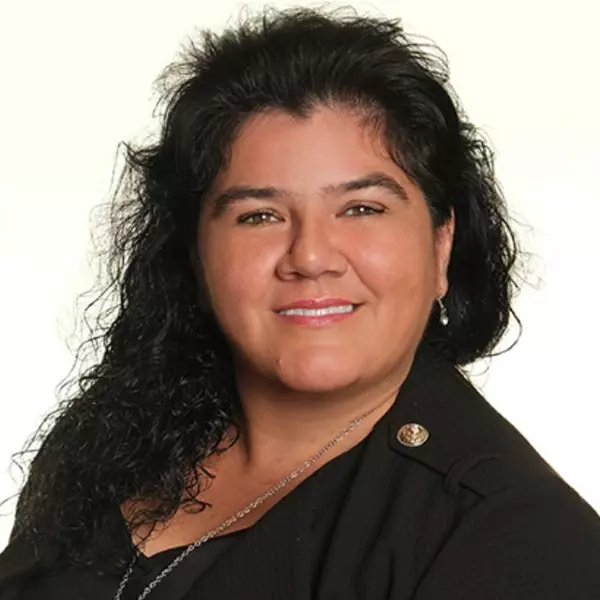$285,000
$294,999
3.4%For more information regarding the value of a property, please contact us for a free consultation.
2109 LACEFLOWER DR Brandon, FL 33510
3 Beds
3 Baths
1,536 SqFt
Key Details
Sold Price $285,000
Property Type Townhouse
Sub Type Townhouse
Listing Status Sold
Purchase Type For Sale
Square Footage 1,536 sqft
Price per Sqft $185
Subdivision Timbers/Williams Lndg Twnhms
MLS Listing ID TB8352431
Sold Date 07/07/25
Bedrooms 3
Full Baths 2
Half Baths 1
HOA Fees $180/mo
HOA Y/N Yes
Annual Recurring Fee 2160.0
Year Built 2020
Annual Tax Amount $3,200
Lot Size 1,306 Sqft
Acres 0.03
Property Sub-Type Townhouse
Source Stellar MLS
Property Description
Discover your dream home at 2109 Laceflower Drive in the vibrant community of Brandon, Florida. This exquisite 3-bedroom, 2 and 1/2 bathroom residence boasts modern elegance and comfort throughout. Once you step inside, you will be greeted by an open floor plan that maximizes space and natural light. The living room flows seamlessly into a modern kitchen complete with updated appliances and granite counter tops. Continue upstairs to the spacious primary suite featuring a walk-in closet and an en-suite bathroom. Two additional bedrooms provide plenty of room for your family or guests, along with a well-appointed second bathroom. Enjoy outdoor living in your backyard oasis, perfect for barbeques or simply relaxing in the Florida sun. The community offers nearby parks, schools, and shopping, ensuring convenience at every turn as well. Low HOA fees and NO CDD. Don't miss out on this incredible opportunity to own a piece of Paradise in Brandon!
Location
State FL
County Hillsborough
Community Timbers/Williams Lndg Twnhms
Area 33510 - Brandon
Zoning PD
Interior
Interior Features Ceiling Fans(s), High Ceilings, Open Floorplan, PrimaryBedroom Upstairs
Heating Central
Cooling Central Air
Flooring Carpet, Ceramic Tile
Furnishings Unfurnished
Fireplace false
Appliance Dishwasher, Dryer, Microwave, Range, Refrigerator, Washer
Laundry Inside
Exterior
Exterior Feature Sliding Doors
Parking Features Driveway
Garage Spaces 1.0
Community Features Community Mailbox, Sidewalks
Utilities Available Cable Connected, Electricity Connected, Sewer Connected
Amenities Available Other
View Y/N 1
Water Access 1
Water Access Desc Pond
Roof Type Shingle
Porch Patio
Attached Garage true
Garage true
Private Pool No
Building
Lot Description Sidewalk, Paved
Story 2
Entry Level Two
Foundation Slab
Lot Size Range 0 to less than 1/4
Sewer Public Sewer
Water Public
Structure Type Stucco
New Construction false
Schools
Elementary Schools Schmidt-Hb
Middle Schools Mann-Hb
High Schools Armwood-Hb
Others
Pets Allowed Yes
HOA Fee Include Maintenance Grounds
Senior Community No
Ownership Fee Simple
Monthly Total Fees $180
Acceptable Financing Cash, Conventional, FHA, VA Loan
Membership Fee Required Required
Listing Terms Cash, Conventional, FHA, VA Loan
Special Listing Condition None
Read Less
Want to know what your home might be worth? Contact us for a FREE valuation!

Our team is ready to help you sell your home for the highest possible price ASAP

© 2025 My Florida Regional MLS DBA Stellar MLS. All Rights Reserved.
Bought with MIRIAM HURTADO REAL ESTATE GROUP

